Skype: neodalle-travel
Tel: +86 135 7447 2266
E-mail: sales@visitaroundchina.com

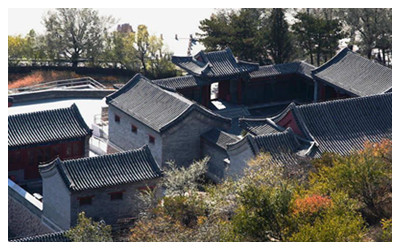
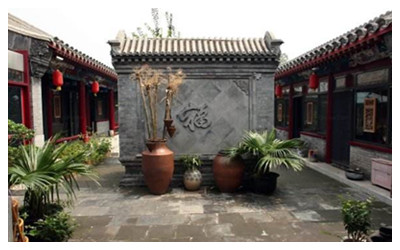 Gate & Screen Wall
Gate & Screen Wall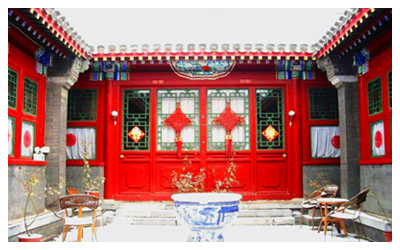 As the use of window glass was pretty much unknown in China, windows were covered in waxed paper or thin silk in winter and left uncovered in summer. Often only the south side would have windows . The window frames were decorated with intricate, wooden geometric lattice-work designs. The design motifs can be used to date and locate a building as they changed with time and region. The internal walls and screens within the building were not load-bearing and could be easily taken down and rebuilt to reflect the needs of the family. Brick was used for city walls and fortifications in China but not in house construction, instead wattle and daub was used as they are easy to remove.
As the use of window glass was pretty much unknown in China, windows were covered in waxed paper or thin silk in winter and left uncovered in summer. Often only the south side would have windows . The window frames were decorated with intricate, wooden geometric lattice-work designs. The design motifs can be used to date and locate a building as they changed with time and region. The internal walls and screens within the building were not load-bearing and could be easily taken down and rebuilt to reflect the needs of the family. Brick was used for city walls and fortifications in China but not in house construction, instead wattle and daub was used as they are easy to remove.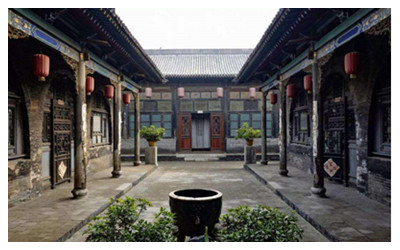 As China is subject to violent earthquakes it was not safe to build a high stone or brick building. It has only been with the use of re-enforced concrete that high-rise building has been possible. Sturdy wooden pillars can withstand earthquakes better than stone walls. Indeed in a relatively recent earthquake of a village it was only the traditionally built temple that survived unscathed.
As China is subject to violent earthquakes it was not safe to build a high stone or brick building. It has only been with the use of re-enforced concrete that high-rise building has been possible. Sturdy wooden pillars can withstand earthquakes better than stone walls. Indeed in a relatively recent earthquake of a village it was only the traditionally built temple that survived unscathed.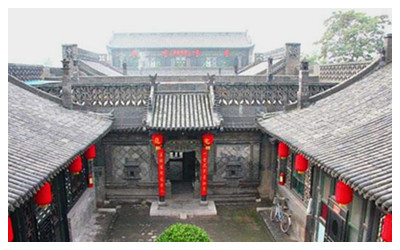 The traditional roof is constructed by laying diminishing lengths of roof timbers fixed on top of each other with purlins at the ends. The whole roof rested on a series of orthogonal timbers that ran between the evenly spaced pillars. The timber was jointed rather than nailed together. A cantilever arrangement was used to support over-hanging eaves. The whole roof was covered with alternating layers of concave and convex terracotta tiles, although in rural areas thatch was used. The ceiling beneath could be flat or vaulted.
The traditional roof is constructed by laying diminishing lengths of roof timbers fixed on top of each other with purlins at the ends. The whole roof rested on a series of orthogonal timbers that ran between the evenly spaced pillars. The timber was jointed rather than nailed together. A cantilever arrangement was used to support over-hanging eaves. The whole roof was covered with alternating layers of concave and convex terracotta tiles, although in rural areas thatch was used. The ceiling beneath could be flat or vaulted.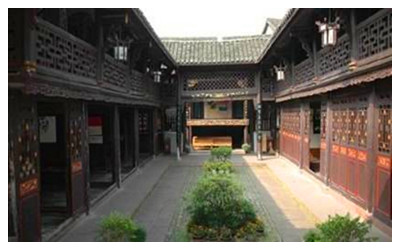 In southern China the buildings rose to two floors, while in the north typically only one floor. There was a belief that good spirits flew not far above the ground and so high buildings would block their path. The prime dwelling space was on the first floor of the south facing building. It was here that the senior members of the extended family (the paternal grandfather and grandmother) usually lived. In the more prosperous families, each family group would occupy a separate courtyard.
In the design of roofs there is a key division between northern and southern China. In the north, roofs have to cope with a heavy burden of snow while in the south more shade is needed so southern roofs are more curved and elaborate. These roofs may have the eaves so curved that the corners point upwards (flying eaves) and reach the same height as the top of the roof.
In southern China the buildings rose to two floors, while in the north typically only one floor. There was a belief that good spirits flew not far above the ground and so high buildings would block their path. The prime dwelling space was on the first floor of the south facing building. It was here that the senior members of the extended family (the paternal grandfather and grandmother) usually lived. In the more prosperous families, each family group would occupy a separate courtyard.
In the design of roofs there is a key division between northern and southern China. In the north, roofs have to cope with a heavy burden of snow while in the south more shade is needed so southern roofs are more curved and elaborate. These roofs may have the eaves so curved that the corners point upwards (flying eaves) and reach the same height as the top of the roof.
History of Courtyard
Completed courtyards appeared as early as 3,000 years ago in the Western Zhou Dynasty. The courtyard in Han Dynasty had new additions. With the influence of Fengshui theory, the courtyard began to follow a set of Yin and Yang theory from site to layout. The courtyard in the Tang Dynasty has narrow front and square back in pattern. The courtyard in the Yuan Dynasty gradually became mature. The Traditional Beijing courtyard was finalized then. The unique Beijing courtyard was formed in the Ming and Qing dynasties. Courtyards in the Qing Dynasty were more special than that in the Ming Dynasty. Currently, from Dongdan to the two sides of Lama Temple Avenue, both sides of the North-South Luoguxiang, from Xidan to Xinjiekou street, luxurious courtyards are still can be found.
Layout of Courtyard
Formal courtyards usually refer to one yard with one family and the plane pattern is flexible. The homeowner can build the house according to the size of the land and the household of the family. It can be one-row house, three or four rows of houses, as well as two-courtyard wide cross yard. Small courtyards have 13 rooms, One-row or two-row courtyards have 25 to 40 rooms. The back wall of wing house is also the yard wall. An independent wall is built around the corner. A big courtyard has a tall and independent yard wall and does not open windows, so as to maintain its privacy. In terms of construction style, many palaces and temples are also designed and constructed in accordance with the layout of the courtyard.
Courtyard's Living Philosophy
One family living in an independent courtyard has always been the living format of the Chinese family. A courtyard is a city, a country, a clan, and a world for one family.
The traditional courtyard is independently lived in by one family. Family members follow strict living orders. The largest and best house is belonging to the oldest parents with highest authority. The room lived in by the parents is known as main room, which is not only the living place for parents, but also the gathering center for family members. Children and grandchildren live in the wing and side houses. Man servants are not allowed to enter inner chambers and can only live in the outside yard.
Traditional courtyards always have symmetrical patterns and features with obvious and prominent central axis. The symmetrical pattern creates a solemn atmosphere and makes the main house in the central axis majestic and overwhelms the subsidiary houses.
 Ask Questions ?
Ask Questions ?