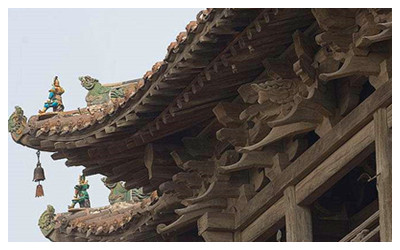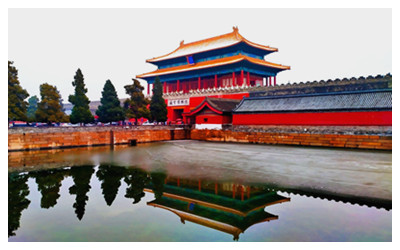Skype: neodalle-travel
Tel: +86 135 7447 2266
E-mail: sales@visitaroundchina.com

Features of ancient Chinese wooden architecture
 The wooden buildings of ancient China, whether they are royal palaces or folk houses, whether they are located in the densely populated capitals or thinly populated mountainous areas, follow the same architectural system, which has three basic elements, a huge foundation platform, a timber frame and body, wooden ceiling with decorated roof. Here are the five structure features of Chinese wooden architecture.
The wooden buildings of ancient China, whether they are royal palaces or folk houses, whether they are located in the densely populated capitals or thinly populated mountainous areas, follow the same architectural system, which has three basic elements, a huge foundation platform, a timber frame and body, wooden ceiling with decorated roof. Here are the five structure features of Chinese wooden architecture.
Firstly, timber is primary materials, and the crossbeam-column structure is commonly used.
Secondly, Dougong (brackets inserted between the top of a column and a crossbeam) is the key point.
Thirdly, due to the limited size of the timber, a single building can not be as large and spacious as the stone or brick building, so the traditional Chinese architectures are in groups like the Siheyuan courtyard dwellings. Fourthly, the layout complies with the bilateral symmetry.
Fifthly, Chinese wooden architectures are refined with the unique colors and decorations such as wooden carving, brick carving, stone carving, colored glaze decoration.
Famous wooden architectures of ancient China
Imperial Palace Museum In the Forbidden City
 The Imperial Palace Museum is the largest, best-kept wooden architectural complexes in the world. Taihe Palace (or Throne Room) is 35.05m in height,63m from east to west and 35m from south to north. Its 9:5 length-width ratio symbolizes the imperial throne. The highest level of traditional Chinese architecture, it was the place where the most important events like the new emperor ascending the throne were held. Zhonghe Palace is 19m in height, with a construction area of 580㎡. It is the smallest of the three main palaces. Zhonghe Palace is 29.5m in height, with a construction area of 12400㎡.
The Imperial Palace Museum is the largest, best-kept wooden architectural complexes in the world. Taihe Palace (or Throne Room) is 35.05m in height,63m from east to west and 35m from south to north. Its 9:5 length-width ratio symbolizes the imperial throne. The highest level of traditional Chinese architecture, it was the place where the most important events like the new emperor ascending the throne were held. Zhonghe Palace is 19m in height, with a construction area of 580㎡. It is the smallest of the three main palaces. Zhonghe Palace is 29.5m in height, with a construction area of 12400㎡.
The Imperial Palace watch tower is a polygonal wooden architecture, with three layers of roofs. The upper roof has nine main ridges. The middle roof is surrounded by gablet roofs, like all the stars twinkling around the moon. The upper roof is a support eaves, making the two upper roofs a perfect complex.

Hall of Prayer for Good Harvest (Qinian Hall) in Temple of Heaven
Initially built in 1420 in the reign of Emperor Ming Yong Le, the hall has a circular foundation with a diameter of 32.72m, and is beautifully decorated with blue glaze ceilings and a gilding pinnacle. The 38-meter-high structure is supported by 28 timber pillars. The four pillars standing at the inner circle stands for the four seasons, the twelve in the middle circle stand for the 12 months, and the last twelve at the outside ring stand for 12 two-hour periods of the day and the constellation.
The Hanging Temple
The Hanging Temple is located on Hengshan Mountain in Huiyuan County, Datong City of Shanxi Province. Another masterpiece of ancient Chinese wooden architecture, it was built on the near vertical cliff and rated as one of the ten most dangerous architectures in the world by Times. Its 40 wooden houses are connected by plank roads and wooden spiral stairs, and supported by a dozen timber pillars. Despite going through over 1400s years, being exposed in the rain and wind, and having suffered dozens of quakes, the Hanging Temple survives, and become an architecture wonder in history.
Nanchan Temple and Foguang Temple on Mount Wutai
Built in 782, Nanchan Temple is known as the oldest surviving wooden architecture in China. Built in 875, Foguang Temple is the second oldest surviving wooden architecture in China, with many valuable collections of Buddhist sculptures, fresco, calligraphy tracing back to Tang Dynasty.
Yingxian Wooden Pagoda
Also named Sakyamuni Pagoda of Fogong Temple in Yingxian, Shanxi Province (80km from Datong City), it is the highest and oldest surviving all-wood architecture in China and the finest example of ancient Chinese wooden architecture. The pagoda is 67.31m tall, with a diameter of 30.27m. It has 5 floors from the outside, and 6 floors inside. The whole pagoda was built with timber, without using any nails or rivets.
 Ask Questions ?
Ask Questions ?