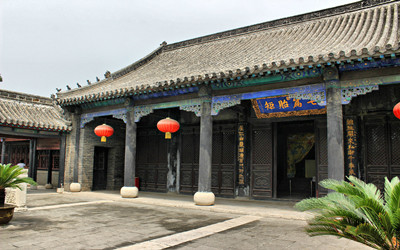Skype: neodalle-travel
Tel: +86 135 7447 2266
E-mail: sales@visitaroundchina.com
 Mencius Family Mansion is located in Jining City,Shandong Province. Chinese people take Confucius and Mencius as the two sages in Confucianism. Mencius was a thinker, educator, politician and essayist in the Warring States Periods (476BC-221BC). He carried Confucianism forward and developed his own complete ideological system.
Mencius Family Mansion is located in Jining City,Shandong Province. Chinese people take Confucius and Mencius as the two sages in Confucianism. Mencius was a thinker, educator, politician and essayist in the Warring States Periods (476BC-221BC). He carried Confucianism forward and developed his own complete ideological system.If you were impressed by the grandiose Kong Family Mansion, you should not miss the Mencius Family Mansion located in Zoucheng City in Shandong Province, home to the descendants of Mencius for dynasties. The mansion is oblong in shape, measuring 247 yards (226 metres) long and 108 yards (97 metres) wide. It was constructed during the late Northern Song Dynasty (960-1127) or thereabouts. The house has seven courtyards and features the Grand Hall in front, the inner sanctum in the middle and the garden at the rear. There are 148 buildings including various halls, towers and pavilions distributed orderly along the central axis.
The layout of the mansion follows the traditional courtyard style, having halls in the front and houses at the rear. The front of the mansion comprises the Grand Hall, Jianshan Hall and Meng family ancestral temple. The Grand Hall is where the officials were received and public affairs were handled. Jianshan Hall is the place where the Meng descendants feasted with their friends. The rear of the mansion comprises the Shien Hall, Cishu Tower and Yuanlu Tower. The Shien Hall is a typical Chinese courtyard which displays precious ancient furniture, jade wares, curios, famous paintings and calligraphy works. The Cishu Tower is the place where the emperors' valued painting scrolls and calligraphy scrolls, ancient books and family records are preserved. Yuanlu Tower is where treasured historical relics are kept.
The mansion is not only a traditional Chinese courtyard reflecting exquisite ancient architecture, but also a museum which retains a large number of precious cultural relics. It houses reference materials relating to the economic development, political development and history of China's feudal society.
 Ask Questions ?
Ask Questions ?