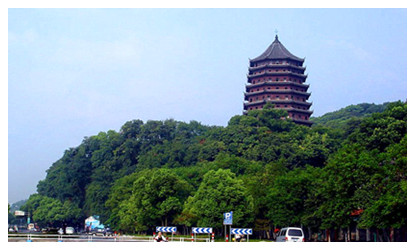Skype: neodalle-travel
Tel: +86 135 7447 2266
E-mail: sales@visitaroundchina.com
 When tourists visit the city, they can not only enjoy the heroic posture of the pagoda, but also get some of the views of the Qiantang River.
When tourists visit the city, they can not only enjoy the heroic posture of the pagoda, but also get some of the views of the Qiantang River.
The pagoda was first built in 970 in the third year of the Kaibao reign of the Northern Song Dynasty on the denoted land by Qian Hongshu to suppress the tides of the Qiantang River. The temple was built at the same time. The 9-storeyed pagoda is more than 3.33 meters high, steep and grand. Bright lamps were installed on the top for guide the ships to sail in the dark nights. In 1121during the reign of the Xuanhe Emperor, the Six Harmonies Pagoda was destroyed by a war. The existing brick body was rebuilt in 1156 during the reign of the Shaoxing Emperor of Southern Song Dynasty (1127-1279).
The project was not completed until 1165. Major repairs were made again in 1524 during the Ming Dynasty (1368-1644) and in 1735 and 1900 during the Qing Dynasty (1644-1911), but these repairs were on the outside eaves only. The brick body of the pagoda remained the same as in the Song Dynasty. Today some Song Dynasty inscriptions can still be found inside the pagoda. The wooden corridors around the pagoda’s thirteen floors were built in 1900. The pagoda stands 59.89 meters high. From here you can have a good view of the Qiantang River meandering far into the distance. Today the brick-and-wood structure of the Six Harmonies Pagoda remains largely intact.
In the pagoda there are more than two hundred sites of brick carvings, which feature a wide range of motifs, including megranate, lotus, phoenix, peacock, parrot, lion, kylin and so on. These brick carvings are rare material proofs of Chinese ancient architectures.
Each story of the pagoda consists of four elements, the exterior walls, a zigzagged corridor, the interior walls and a small chamber. From outside to inside, the pagoda is divided into four parts: the outer wall, the cloister, the inner wall and a small room, forming two rings. The outer ring is the thick wall; inside the inner ring is the small room at the heart of the pagoda; between two rings is the corridor, and the stairs are in the corridor. A leaning pole is fixed at the corner of outer wall, connected with the wood eaves. Doors are opened in each side of the wall. Because the wall is 4.12-meter thick, each door has a corridor with wall niches on both sides. The niches have pedestals. The passageway leads to the cloister. Four doors and four niches alternate with each other on the eight sides of the inner wall. The 4.2-meter-thick inner wall has doors with a corridor each, leading to the small room at the heart.
Visitors can get a wide and beautiful view by boarding the pagoda. Looking out from the top of the pagoda, sightseers can see as far as the misty horizon, enjoying the unforgettable, breathtaking scenery. One can catch a overlook a view of Qiantang River, the pagoda presents a quiet image of age-old majesty.
Travel Tips
Address: No.84 Zhijiang Road, Xihu District, Hangzhou 310000, China
Opening hours: 06:30 am - 5:30 pm
Recommended time to stay: 2 hours
How to get there: it is easily reached by taxi; or you can take public bus 190, 202, 287, 291, 318, 334, 354, 308 to get there.
 Ask Questions ?
Ask Questions ?